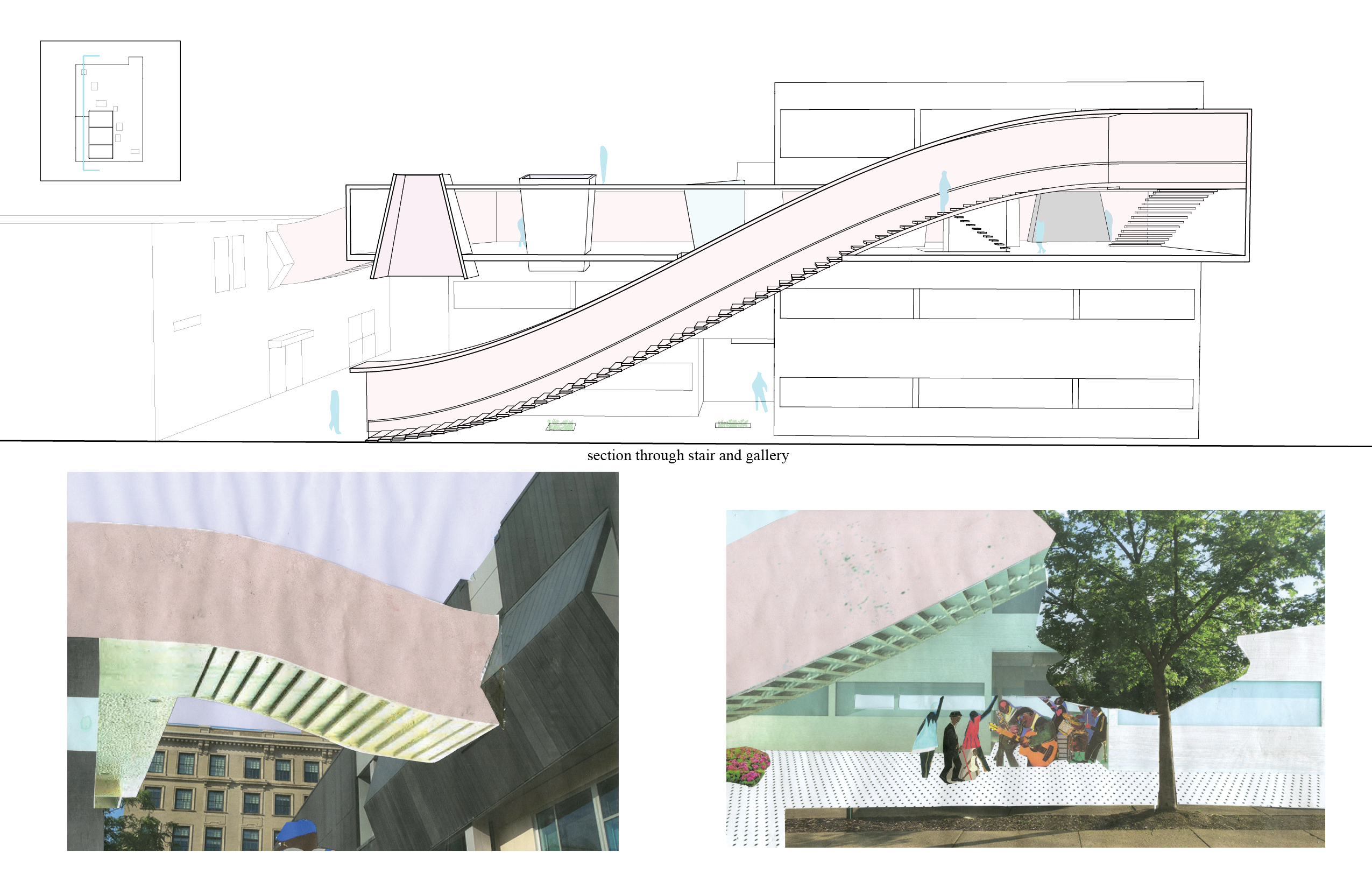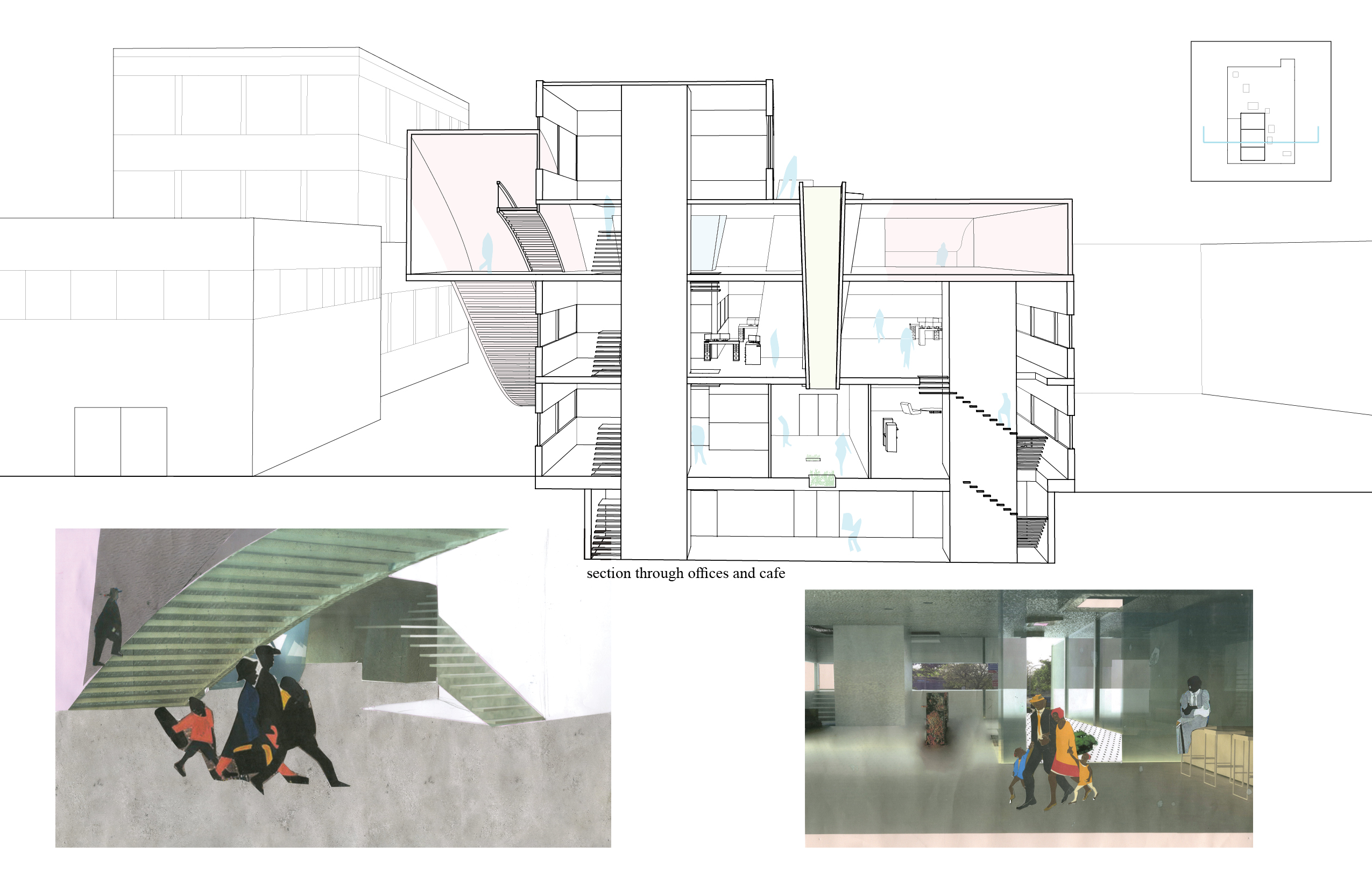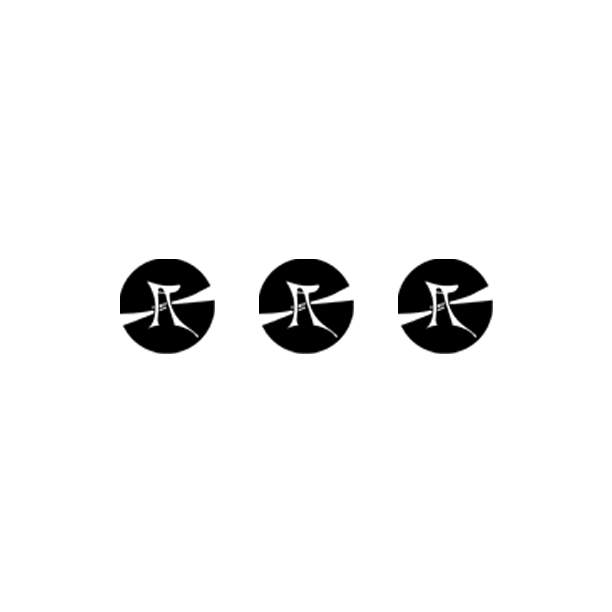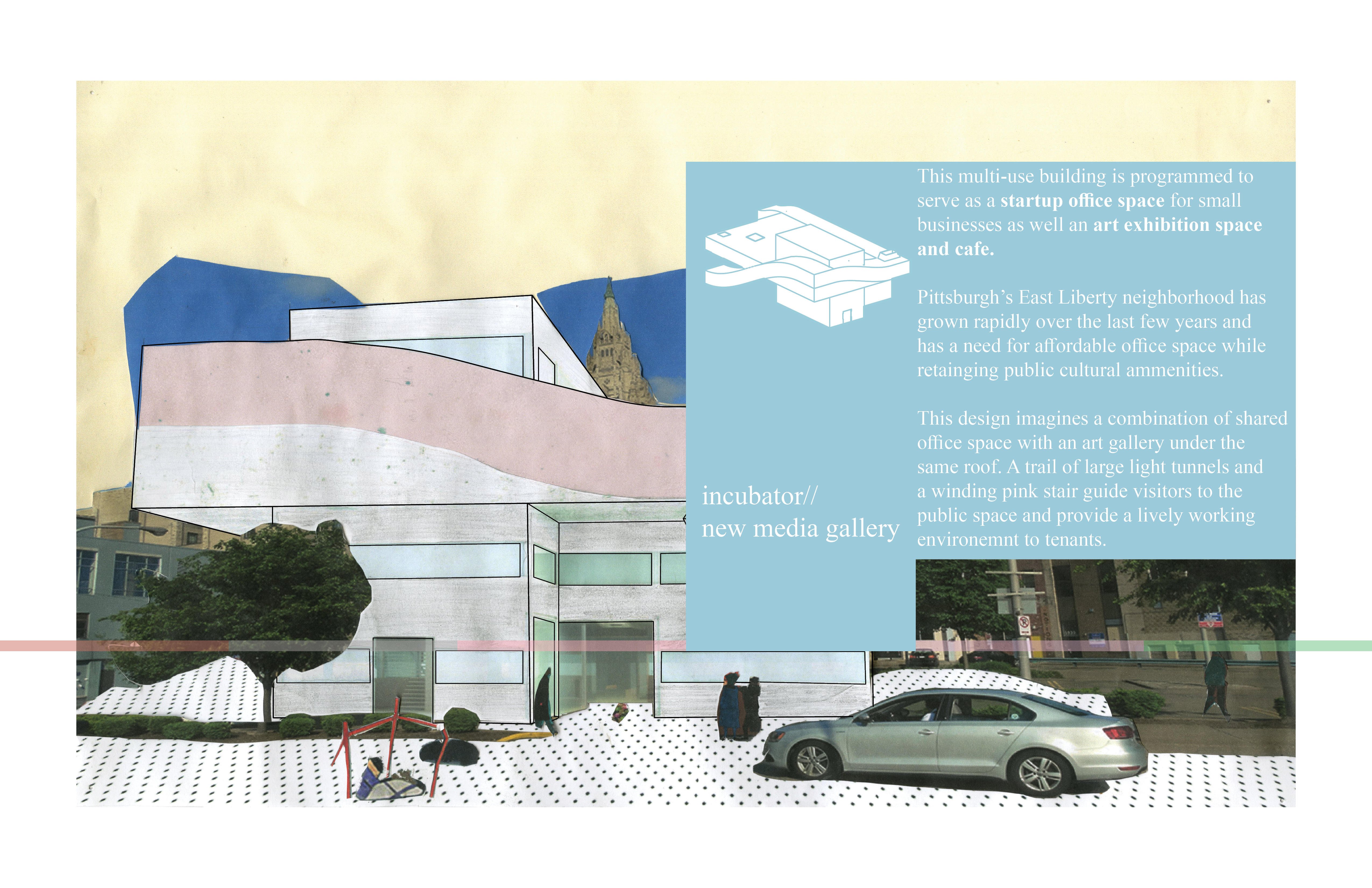
Using quick study models, I deveoped an overall building form that would facilitate distinct, mostly-separate functions, while creating moments of blending and transparency.
The building’s composition is made up of two steel frame, office buildings with exterior glazing and open floor plans. A large concrete snake containing a grand staircase, wraps and cuts through the office buildings bringing visitors directly up to the elavated gallery and observation deck on the third and fourth floors. Large cast-in place lightwells cut through the gallery, creating wall-space and bringing sunlight to the covered ground-level.


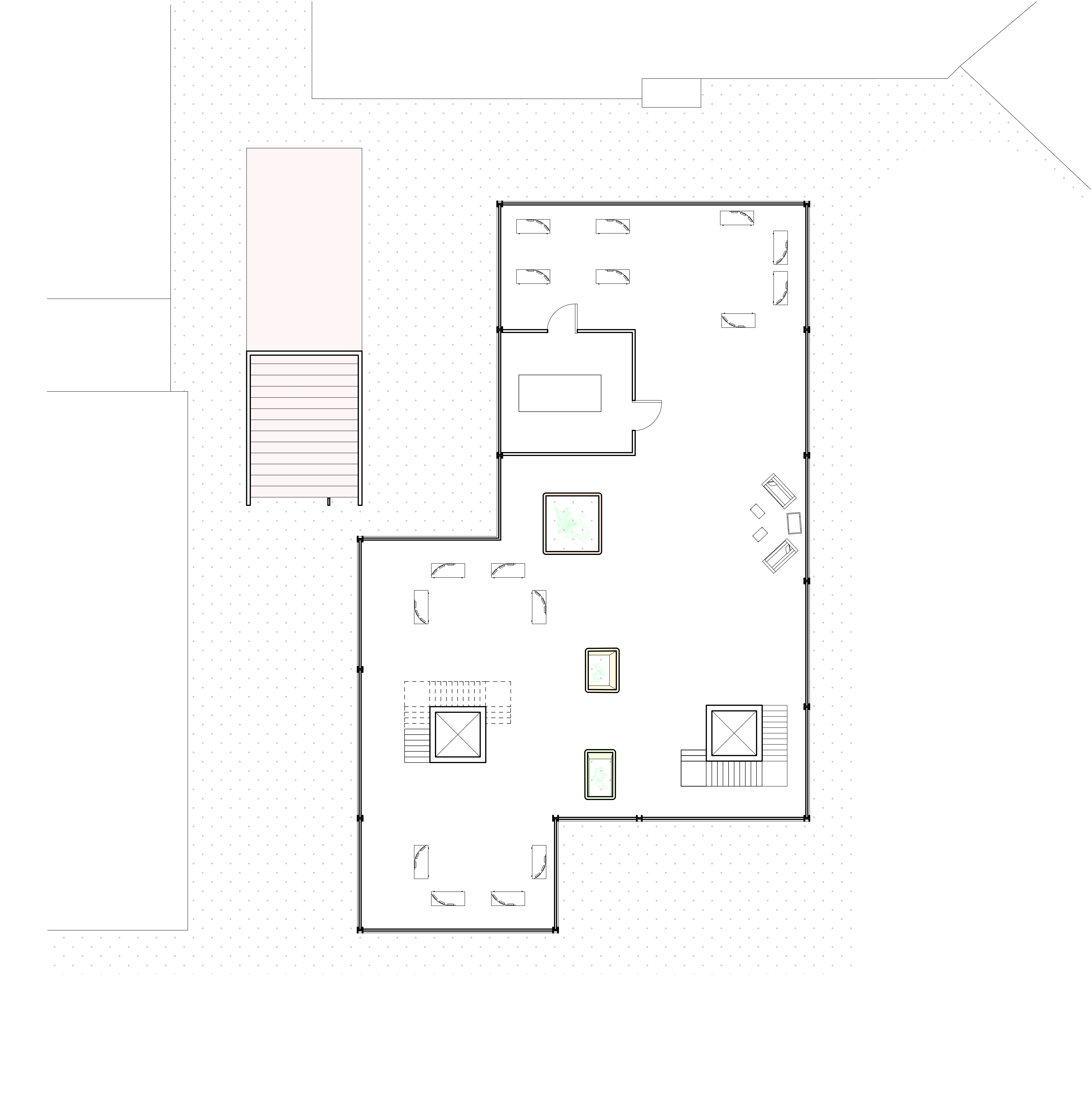
plans


