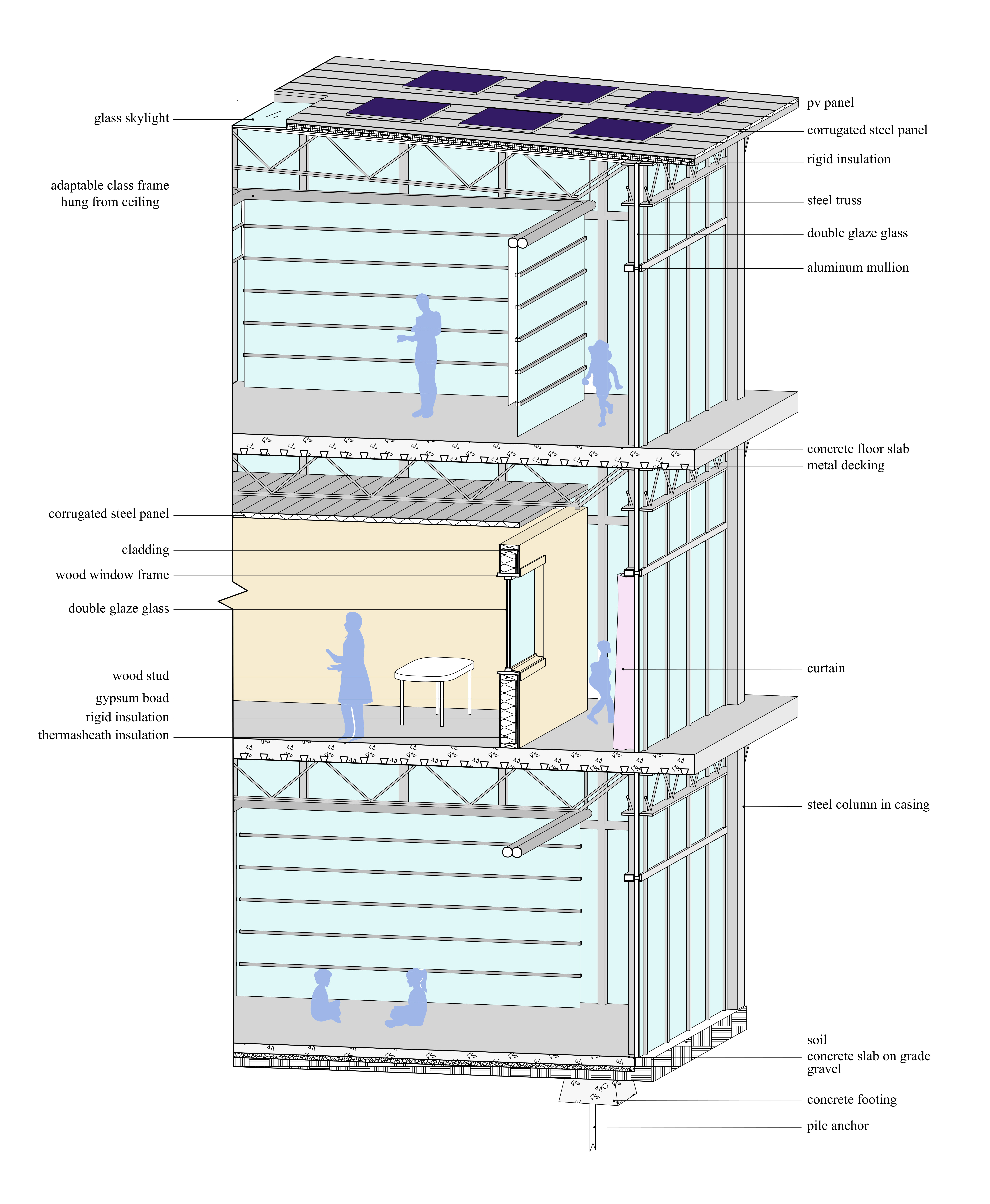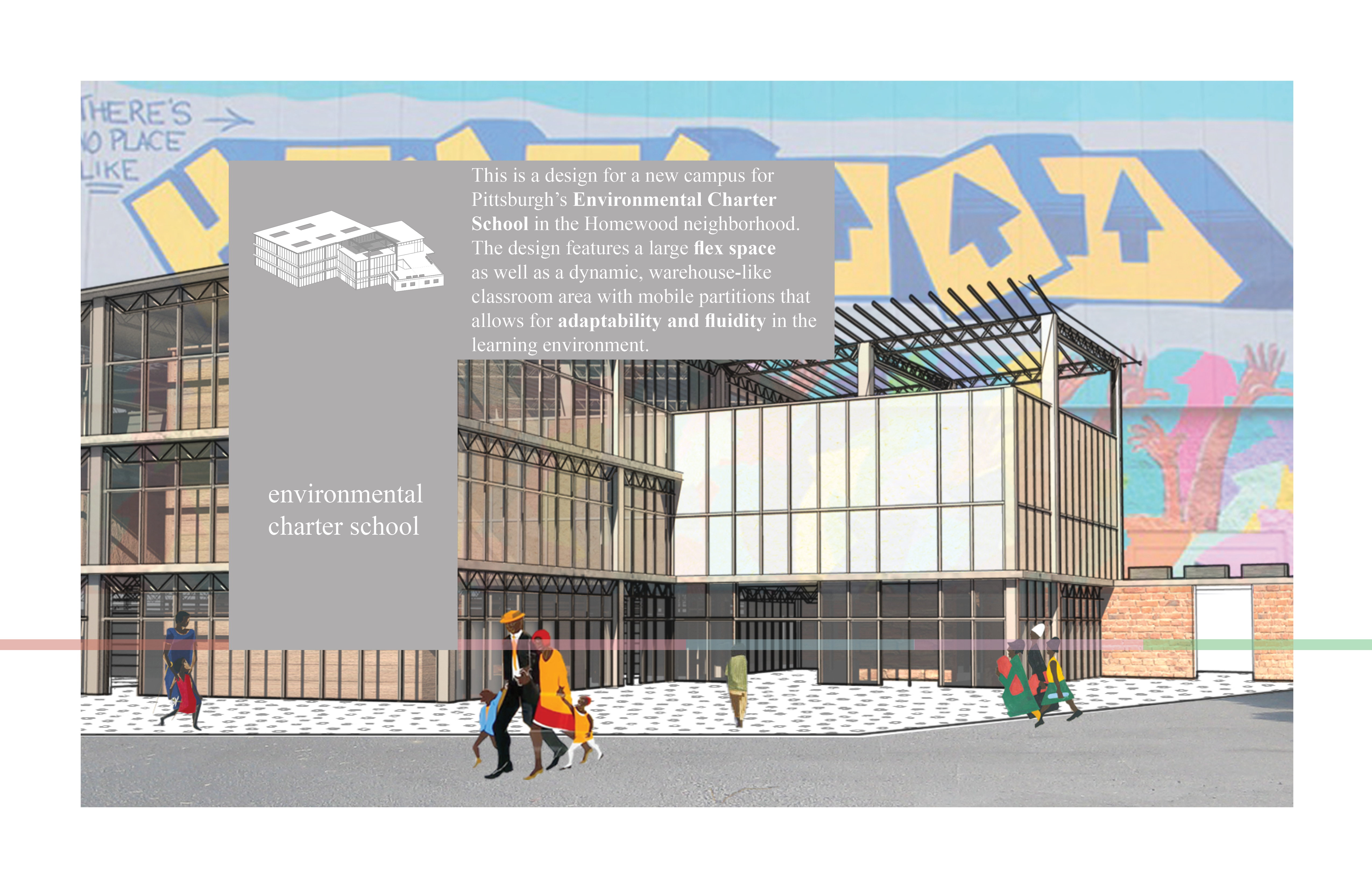
My process in designing this school began with organizing the spaces of the building based on adjacencies in programming that made sense. I grouped different programs together in abstract building blocks and organized them on the site, placing public functions near the main road and private functions on the southern side of the site.

These diagrams illustrate the general parti of the building and its programatic layout.
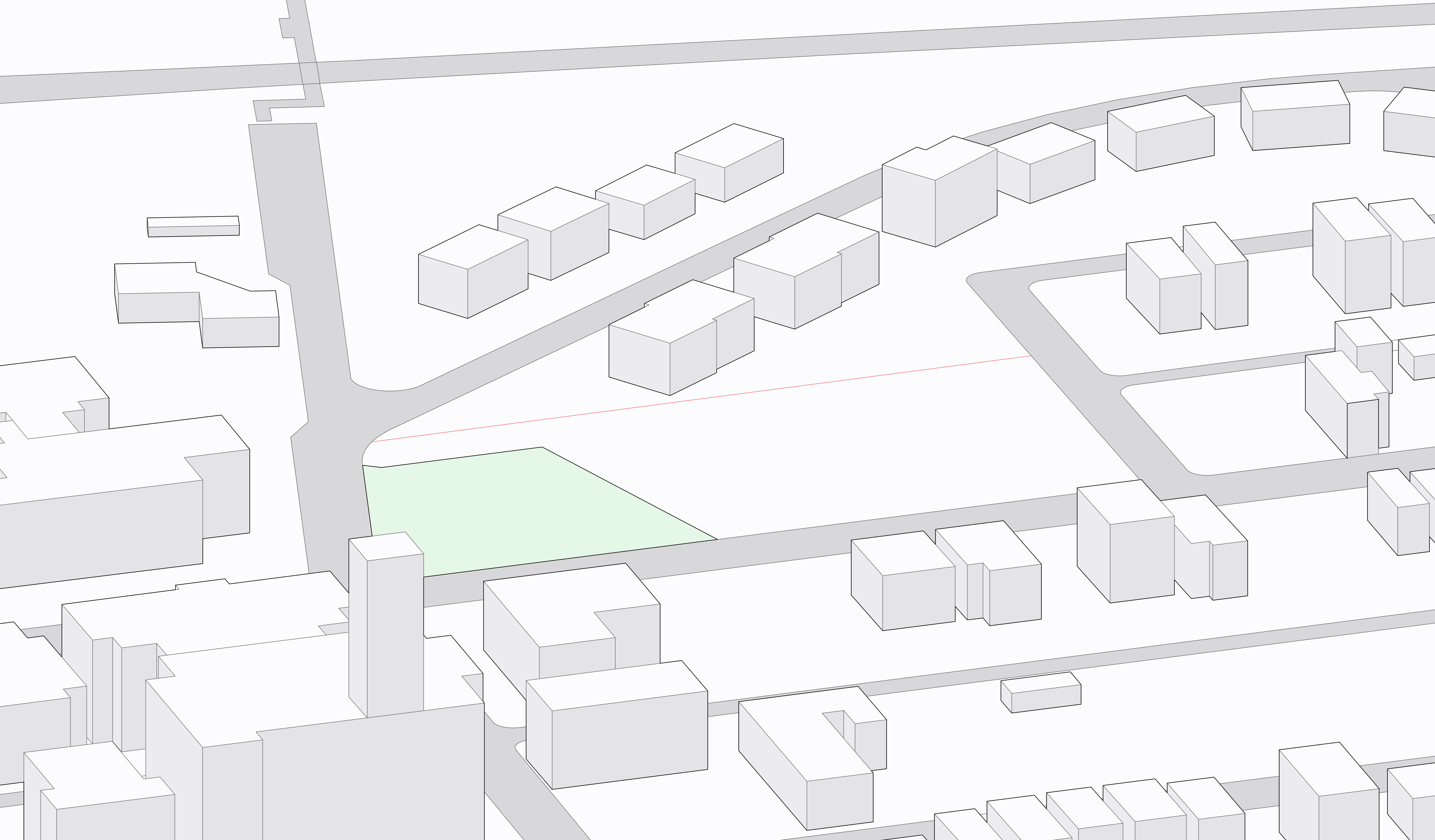
site plan:
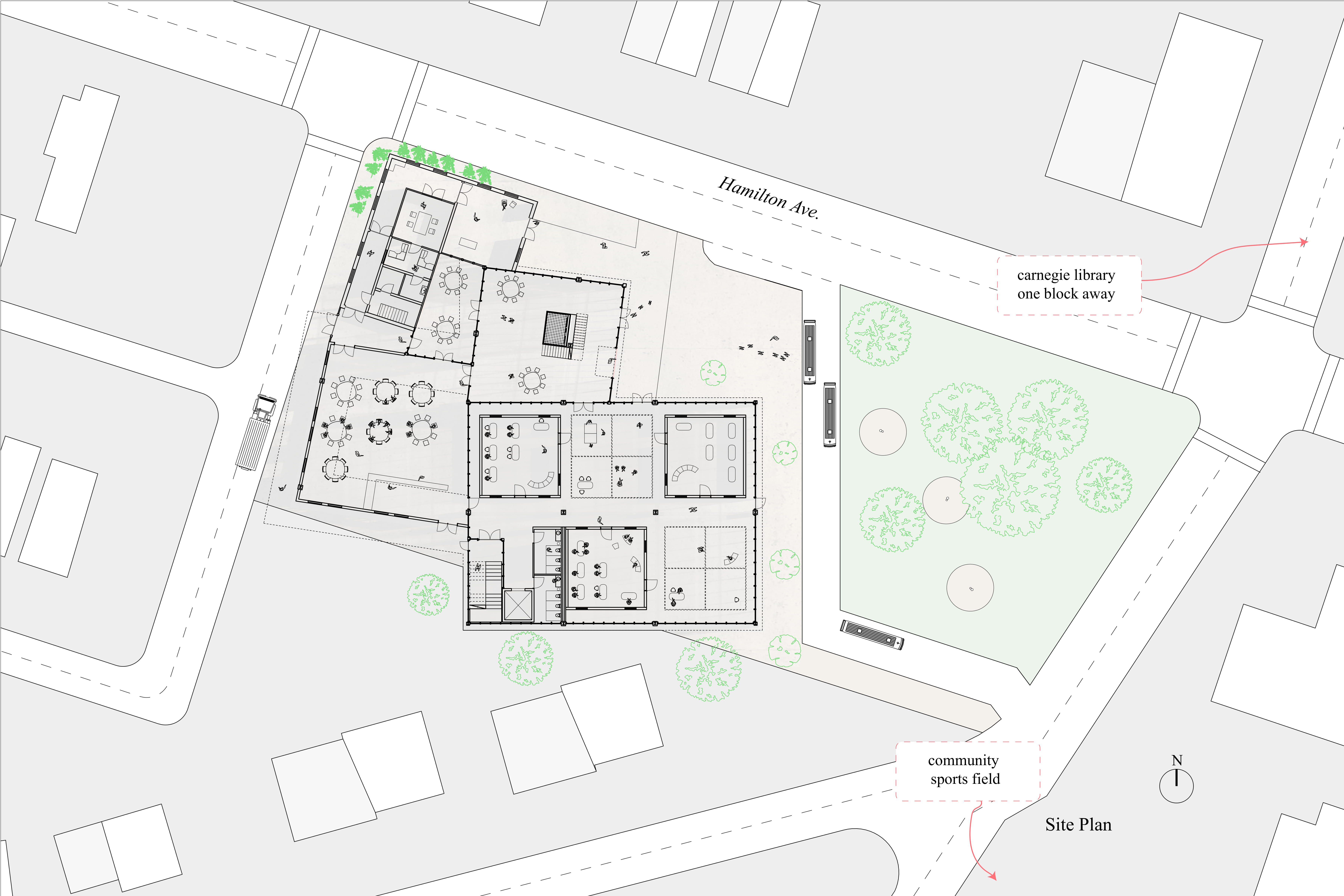
first floor plan:

second and third floor plans:


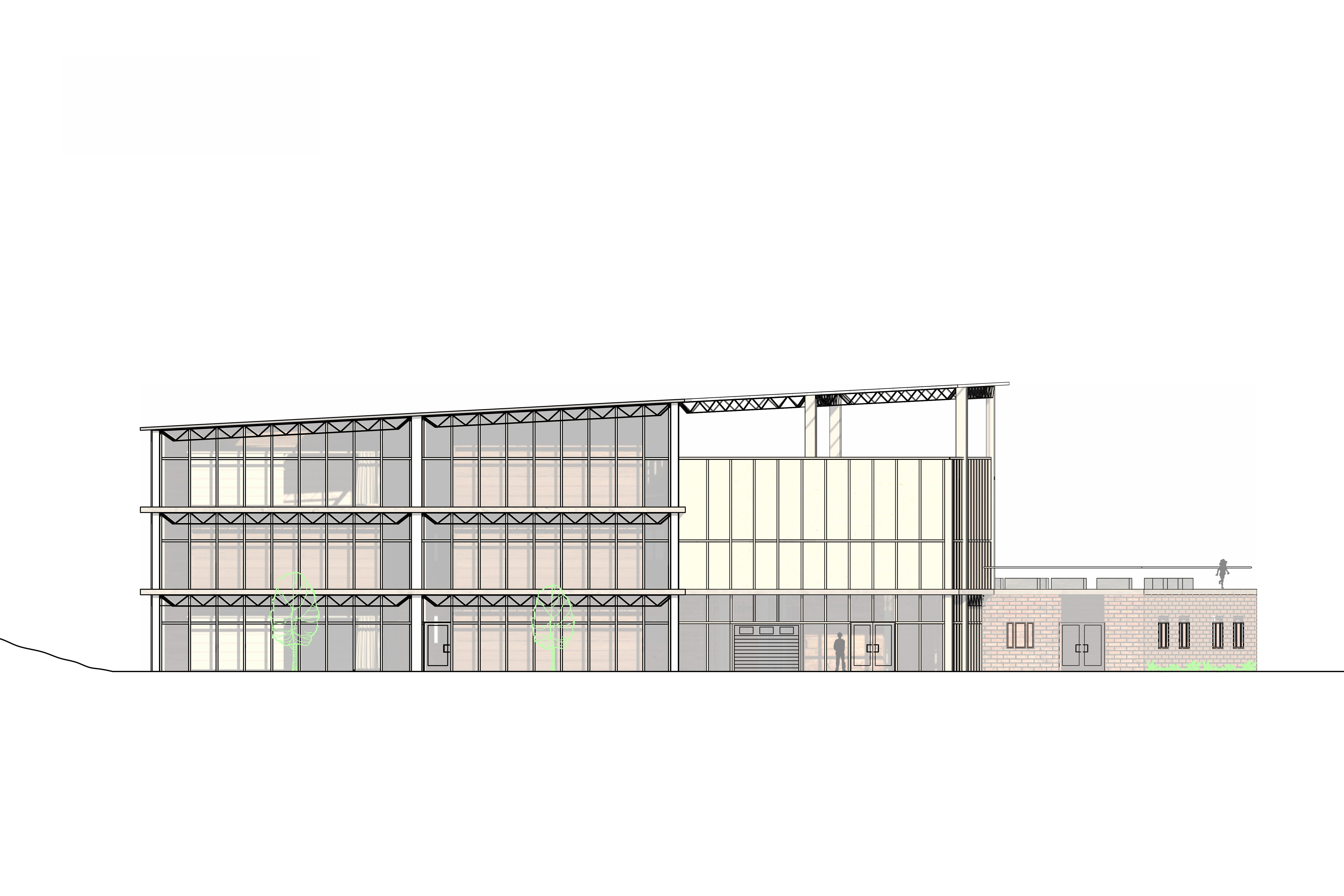

NSEW elevations of the building:


This gif illustrates my proposal for flexible classroom spaces throughout the classroom area. These would work in tandem with traditional four-wall classrooms.

section cut through ‘think lab’ and administrative offices:

section cut through ‘think lab’ and classroom area:
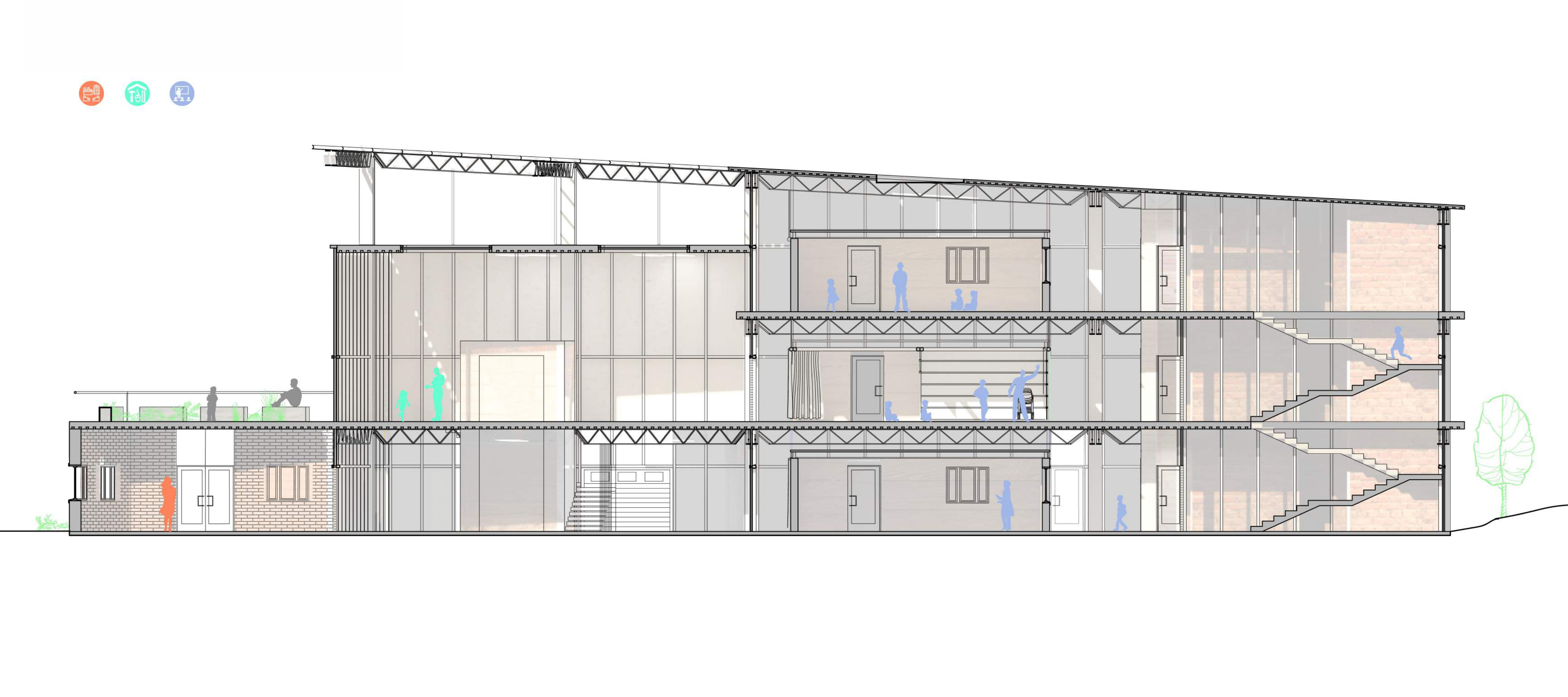
drawings illustrating wall system:

