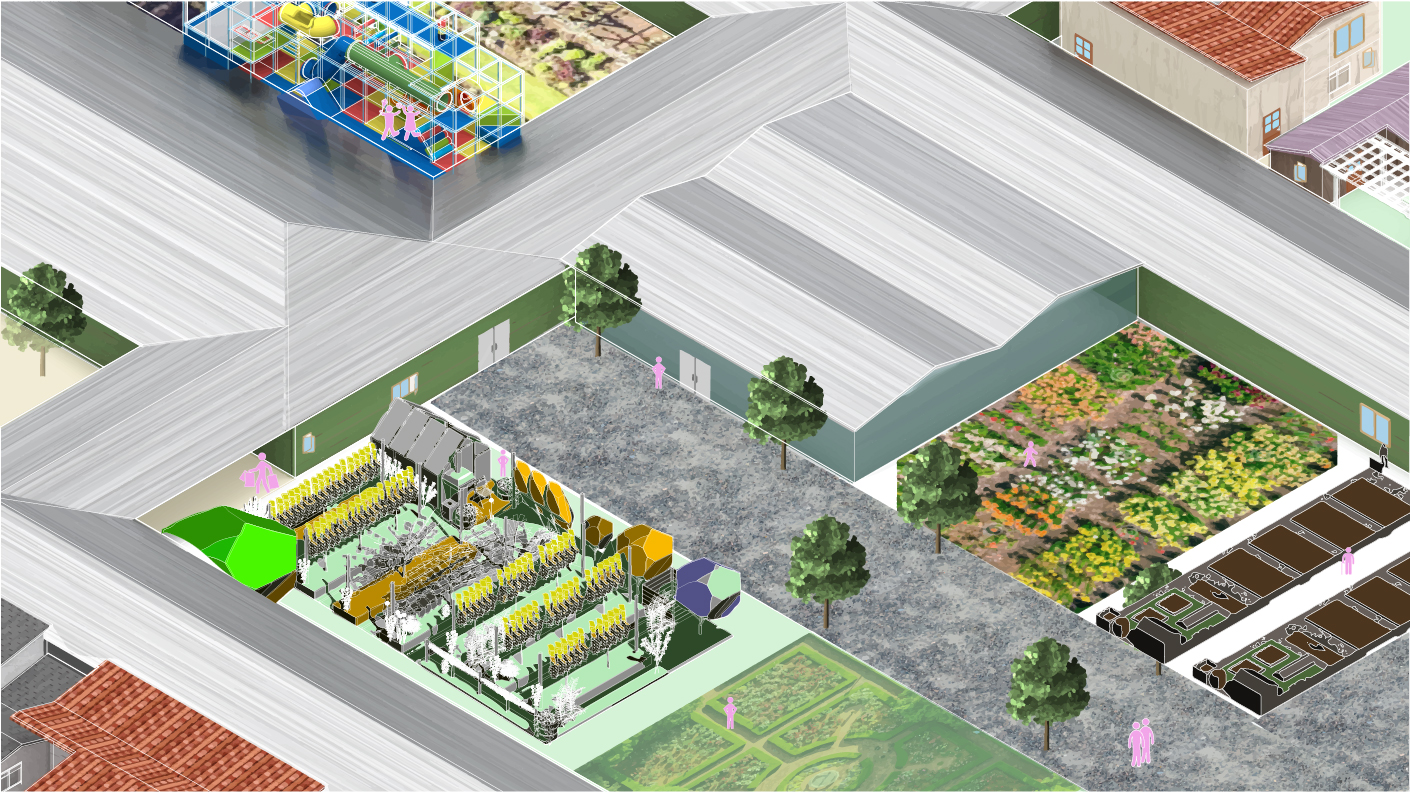
I began this project by recalling and researching the urban conditions in Bradenton. From my growing up there, I knew that Bradenton is mostly comprised of large residential complexes separated by commercial strip malls, with very few parks or public spaces in-between. There is currently not much space made for commoning here. I would describe the relationship between the sub-communities within Bradenton as a Suburban Archipellago.

These communities are like islands: different in terms of size, demographics, income and building types. There is a sea of private businesses between these private hosuing developments that makes them very insular and disconnected... truly public space is very hard to find. For the sake of illustarting and better understanding the residential condition, I decided to focus on four differnt communities that seemed representative of typical urban conditions in Bradenton. I compared density, income and walkability:
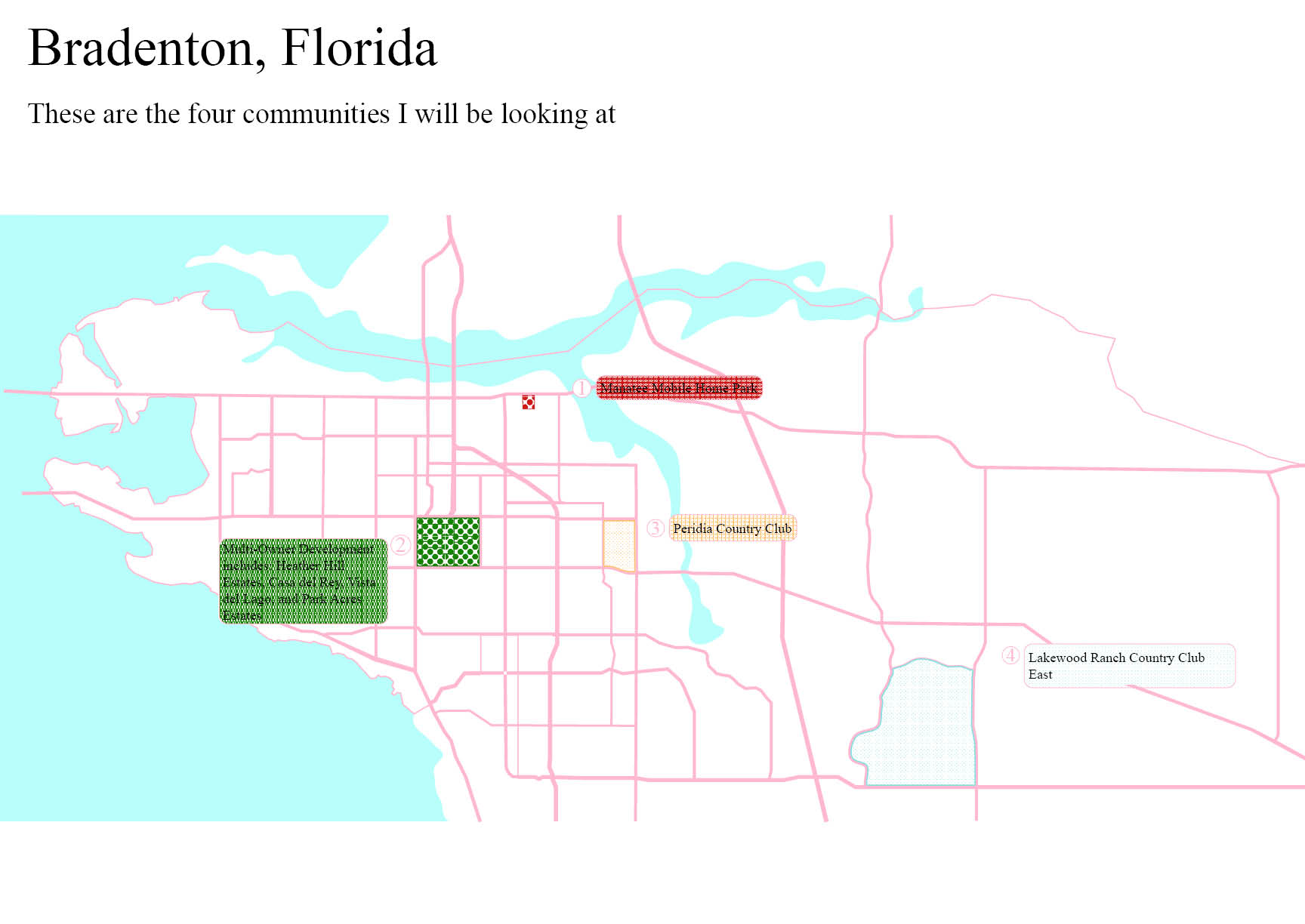


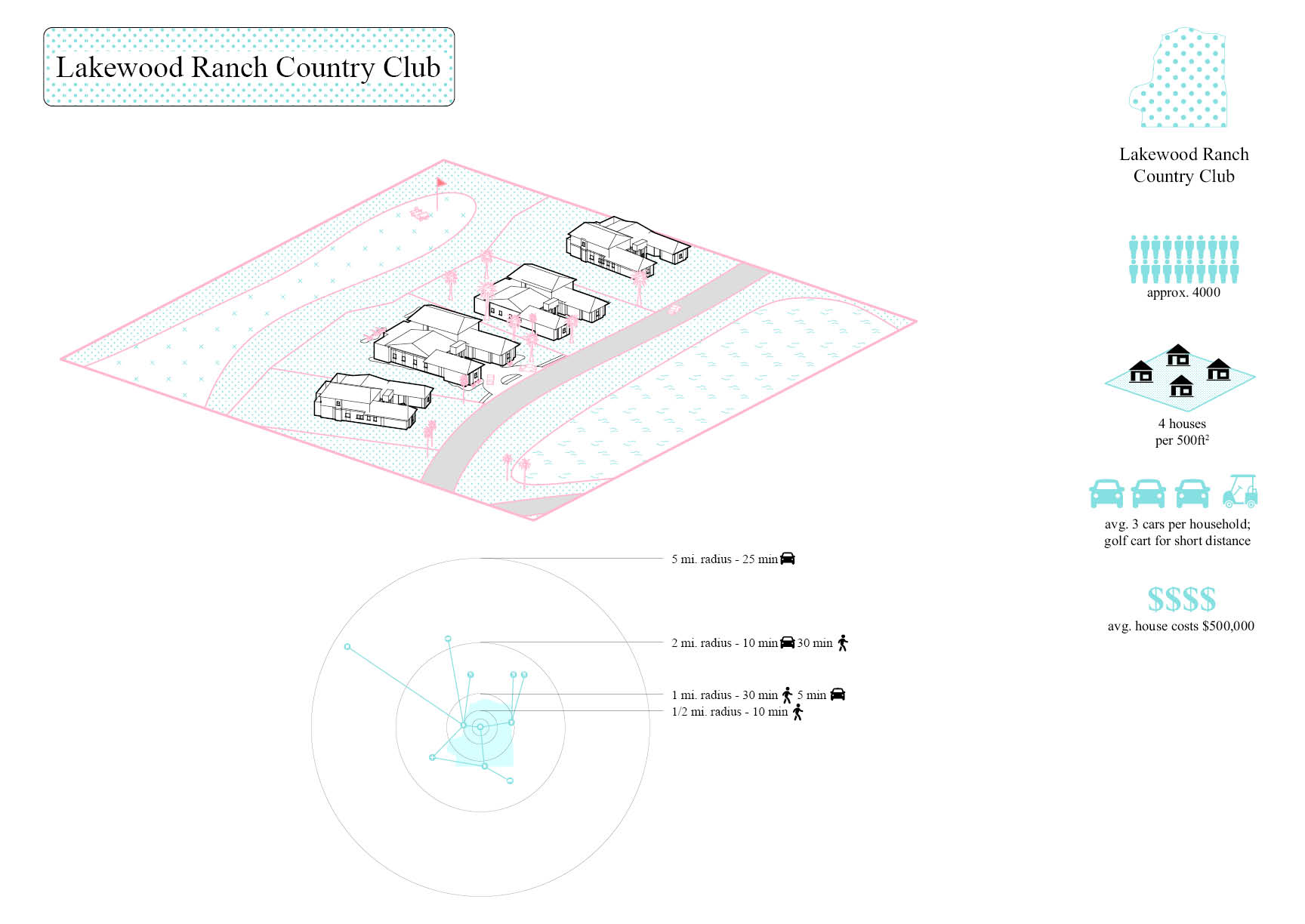
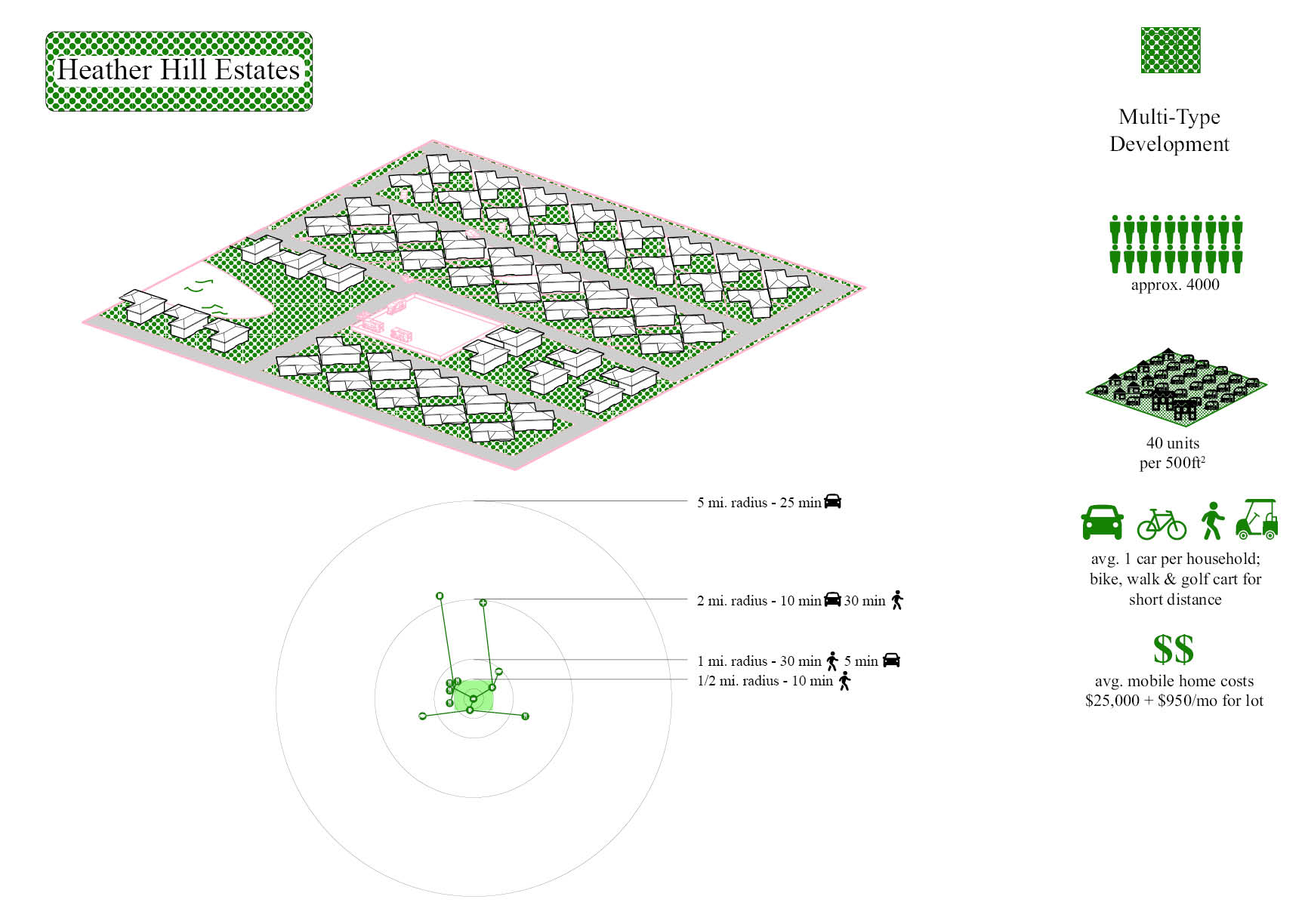
I reached the conclusion that the main issues facing Bradenton as a whole are large-scale car dependency, and the insular, homogenous nature of the residential sector. It seemed to me that mixing up the land-use and embracing mixed-use development would create more diversity and economic resiliance in the urban condition.
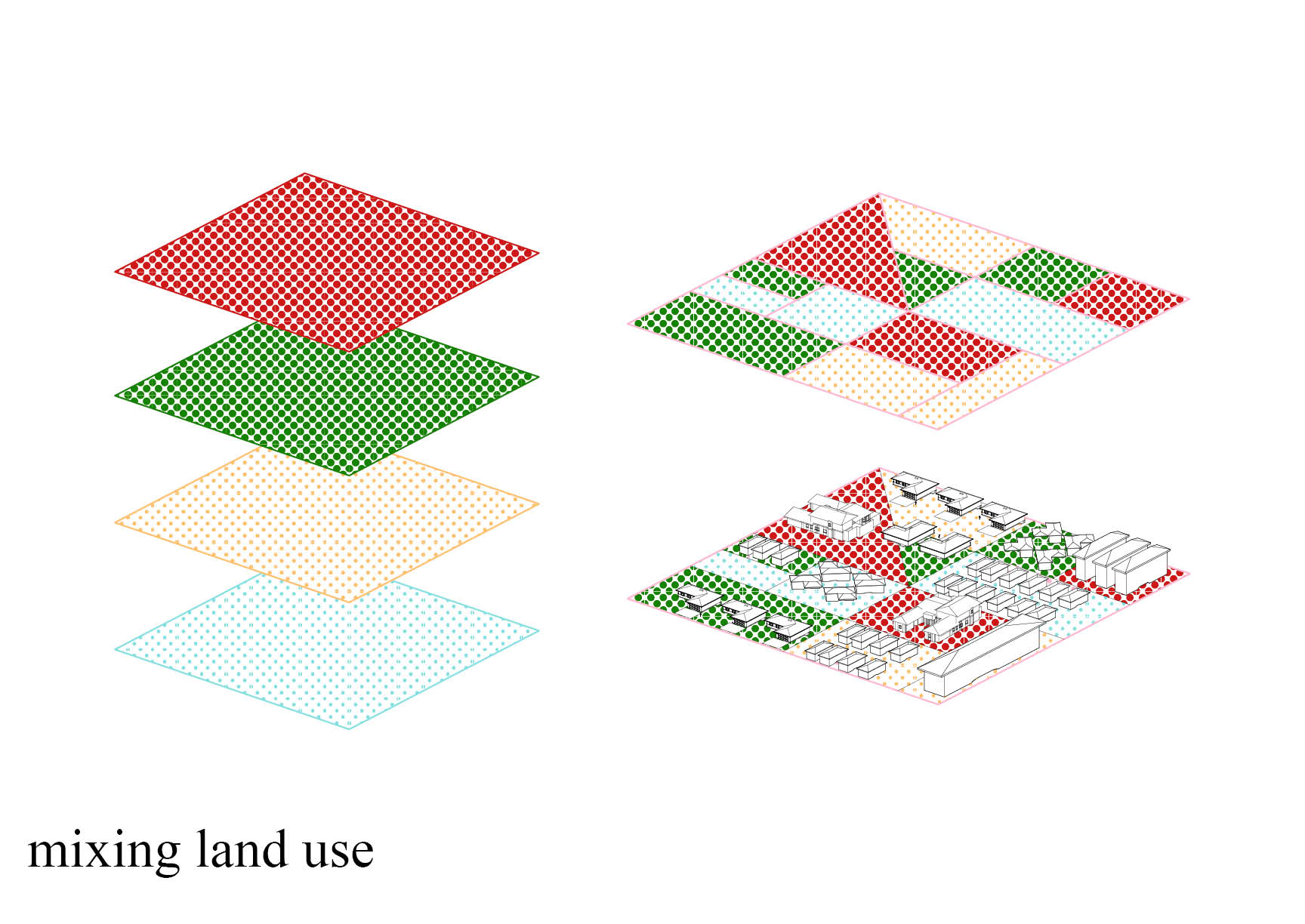
There are only a few popular options for social or material exchange (i.e.: gathering, trading, etc.) these would be schools, places of worship, workplaces and homes. None of these places truly function as a Commons, meaning a space operated by the people rather than a private or state organization. I wanted to find an example of a place where social mixing and a diverse use of land was already taking place. A place that came to mind was the Red Barn Flea Market.
I imagined how residents of the different communities that I researched could come together and use the Red Barn:
I developed a model for cooperative living and working, using the existing Red Barn as a catalyst for creating a new type of community in Bradenton.
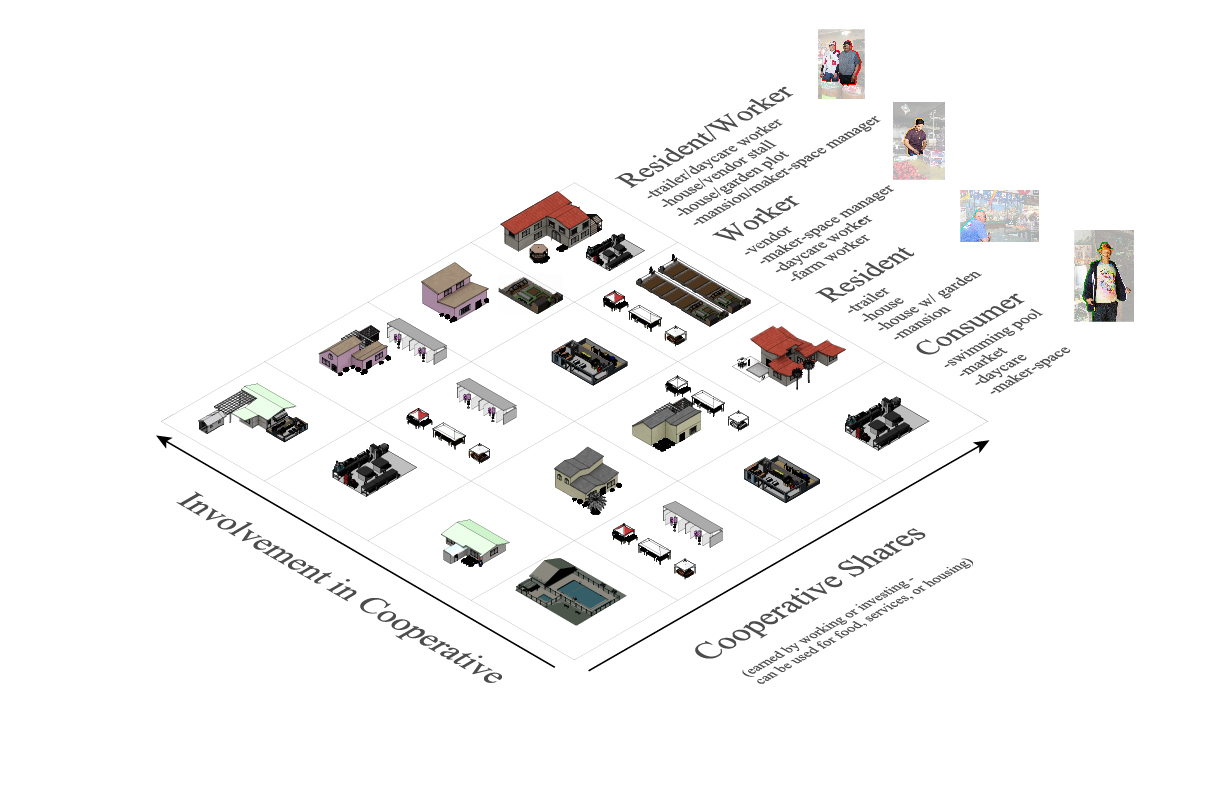
These housing “villages” are the residential part of this community. Their composition and materials are derived from local vernacular but arranged in a way that forgoes wasteful lawns and excessive private space.

Red Barn exisiting site:
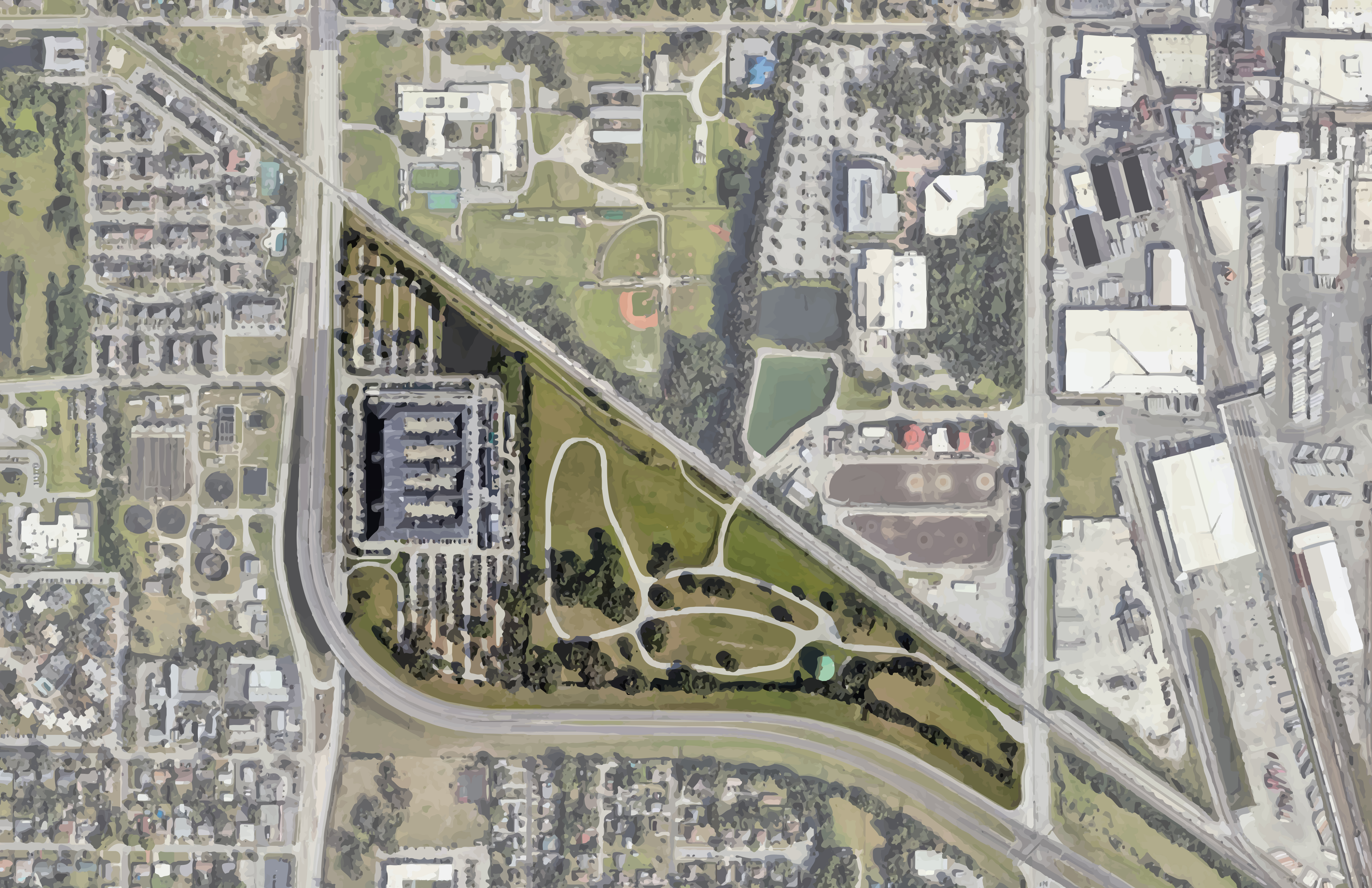
My strategy for implementing this live-work system at the Red Barn invloves a phased addition of housing villages, gardens and other amenities. This begins with adding second-story structures over the current vendor parking lots. Evenetually the villages, and other commercial areas to serve them, will expand into the parking lot and green space adjacent to the existing structure.
Roof Plan:

First Floor Plan:



